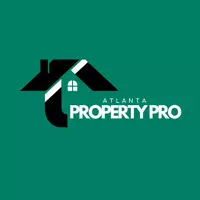
3 Beds
3.5 Baths
1,848 SqFt
3 Beds
3.5 Baths
1,848 SqFt
Key Details
Property Type Townhouse
Sub Type Townhouse
Listing Status Active
Purchase Type For Rent
Square Footage 1,848 sqft
Subdivision 2030 Main Street
MLS Listing ID 7657073
Style Townhouse
Bedrooms 3
Full Baths 3
Half Baths 1
HOA Y/N No
Year Built 2023
Available Date 2025-09-29
Lot Size 914 Sqft
Acres 0.021
Property Sub-Type Townhouse
Source First Multiple Listing Service
Property Description
The first level welcomes you with a private bedroom featuring it's own en-suite bath, ideal for guests, roommates, or a home office set-up.
The second level boasts an open-concept layout ideal for entertaining, featuring a sleek chef's kitchen with high-end finishes and a spacious living area. Step outside to your private balcony overlooking the beautiful tree-lined courtyard—the perfect spot to enjoy your morning coffee or unwind at the end of the day.
The third level is home to the expansive primary suite with a luxurious en-suite bath, along with a third bedroom, also complete with it's own en-suite for ultimate comfort and privacy.
Conveniently located, this townhouse places you just minutes from Top Golf, local restaurants, boutique shops, and the Atlanta Beltline.
Don't miss the opportunity to call this stylish Westside property home. Schedule your private tour today!
Location
State GA
County Fulton
Area 2030 Main Street
Lake Name None
Rooms
Bedroom Description Roommate Floor Plan,Other
Other Rooms None
Basement None
Dining Room Open Concept
Kitchen Eat-in Kitchen, Kitchen Island, Pantry, Solid Surface Counters, Other
Interior
Interior Features Coffered Ceiling(s), Double Vanity, Entrance Foyer, High Speed Internet, Recessed Lighting, Other
Heating Central
Cooling Ceiling Fan(s), Central Air
Flooring Carpet, Ceramic Tile, Luxury Vinyl
Fireplaces Number 1
Fireplaces Type Decorative
Equipment None
Window Features Double Pane Windows
Appliance Dishwasher, Disposal, Dryer, Gas Cooktop, Gas Oven, Microwave, Refrigerator, Washer
Laundry In Hall, Upper Level
Exterior
Exterior Feature Courtyard
Parking Features Attached, Garage
Garage Spaces 2.0
Fence None
Pool None
Community Features Dog Park, Other
Utilities Available Cable Available, Electricity Available, Natural Gas Available, Phone Available, Sewer Available, Water Available
Waterfront Description None
View Y/N Yes
View Neighborhood
Roof Type Other
Street Surface Asphalt
Accessibility None
Handicap Access None
Porch Deck
Private Pool false
Building
Lot Description Other
Story Three Or More
Architectural Style Townhouse
Level or Stories Three Or More
Structure Type Other
Schools
Elementary Schools Bolton Academy
Middle Schools Willis A. Sutton
High Schools North Atlanta
Others
Senior Community no
Tax ID 17 025200080647


"My job is to find and attract mastery-based agents to the office, protect the culture, and make sure everyone is happy! "







