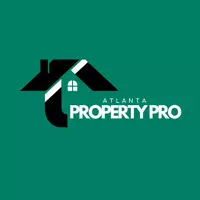
5 Beds
3 Baths
2,688 SqFt
5 Beds
3 Baths
2,688 SqFt
Key Details
Property Type Single Family Home
Sub Type Single Family Residence
Listing Status Active
Purchase Type For Rent
Square Footage 2,688 sqft
Subdivision Ashford Park
MLS Listing ID 7655768
Style Traditional
Bedrooms 5
Full Baths 3
HOA Y/N No
Year Built 2025
Available Date 2025-09-25
Lot Size 5,662 Sqft
Acres 0.13
Property Sub-Type Single Family Residence
Source First Multiple Listing Service
Property Description
Upstairs, enjoy the convenience of a laundry room with brand-new washer and dryer included, plus generously sized walk-in closets throughout. The second floor also offers a large loft with a window and closet, making it ideal for storage, a playroom, or a quiet retreat.
The main level boasts an in-law suite with a full bathroom, as well as a versatile flex room to suit your lifestyle needs.
From top to bottom, every detail has been thoughtfully crafted to create a home that blends functionality with elegance.
Location
State GA
County Newton
Area Ashford Park
Lake Name None
Rooms
Bedroom Description Other
Other Rooms None
Basement None
Main Level Bedrooms 1
Dining Room None
Kitchen Cabinets White, Eat-in Kitchen, Kitchen Island, Pantry Walk-In, View to Family Room
Interior
Interior Features Entrance Foyer, Other, Walk-In Closet(s)
Heating Central
Cooling Central Air
Flooring Laminate, Carpet, Hardwood
Fireplaces Type None
Equipment None
Window Features Double Pane Windows
Appliance Dishwasher, Electric Range, Dryer, Refrigerator, Microwave, Washer
Laundry Laundry Room
Exterior
Exterior Feature None
Parking Features Garage Door Opener, Attached, Garage
Garage Spaces 2.0
Fence None
Pool None
Community Features Homeowners Assoc
Utilities Available Cable Available, Electricity Available, Natural Gas Available, Phone Available, Underground Utilities, Sewer Available, Water Available
Waterfront Description None
View Y/N Yes
View Neighborhood
Roof Type Composition
Street Surface Asphalt
Accessibility None
Handicap Access None
Porch Patio
Total Parking Spaces 2
Private Pool false
Building
Lot Description Level, Landscaped
Story Two
Architectural Style Traditional
Level or Stories Two
Structure Type HardiPlank Type,Brick Veneer
Schools
Elementary Schools Middle Ridge
Middle Schools Liberty - Newton
High Schools Newton
Others
Senior Community no
Tax ID C063G00000059000


"My job is to find and attract mastery-based agents to the office, protect the culture, and make sure everyone is happy! "







